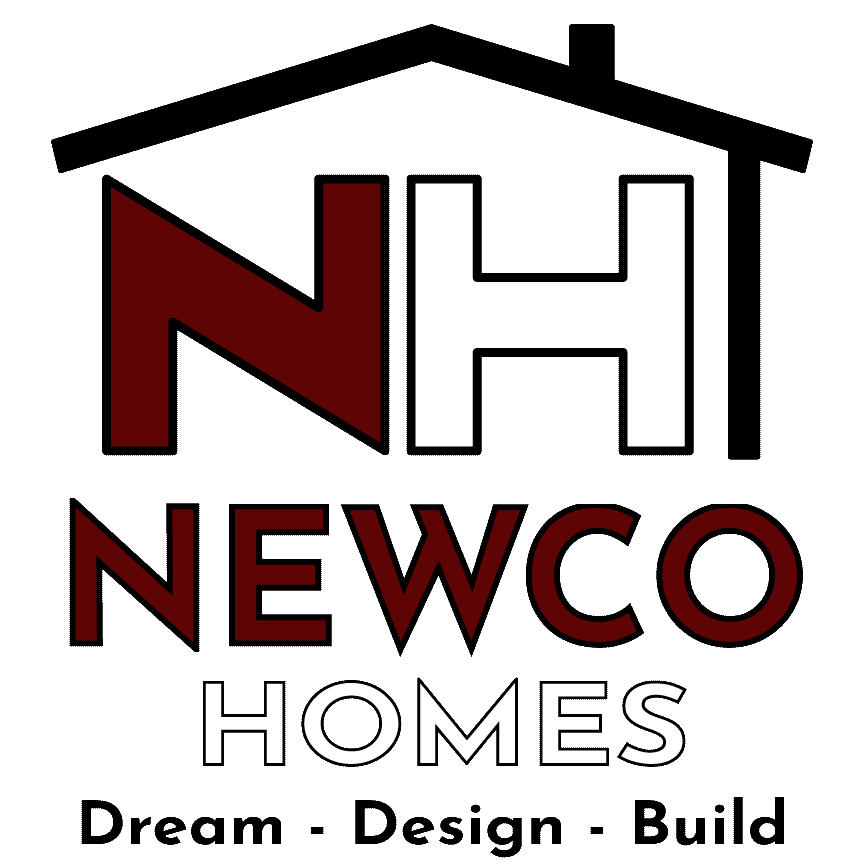FEATURES:
* 9’ Main Floor Ceilings
* Open Concept
* Gourmet Kitchen * Walk-In Pantry
* Vaulted Owner’s Retreat
* Spa Style Owner’s Bath
* Huge Owner’s Closet * Vaulted & Beam Ceilings
* Pocket Office
* 5 Bedrooms Total
* Walk-Thru Laundry * Finished Lower Level
* Wet Bar / Game Room
* Covered Front Porch
* Oversized Garage
PLAN INFO:
Style: One-Story
Bedrooms: 5
Bathrooms: 3
Garage: 3 Car
Main Level Finished: 1786 sf
Lower Level Finished: 1285 sf
Foundation: 1757 sf
Garage: 770 sf
Total Finished: 3071 sf
ROOM SIZES:
Study / Bed: 11'-1" x 11'-1"
Kitchen: 16’-4” x 12'-7”
Dining Room: 11’-0” x 12’-7”
Family Room: 16’-1” x 17’-0”
Master Suite: 13’-7” x 13’-6”
L.L. Great Room: 16’-5” x 16'-1" L.L. Flex Room: 11’-4” x 12’-7”
L.L. Game Room: 10'-1”x 20'-11" L.L. Bedroom #3: 11’-5” x 11’-8”
L.L. Bedroom #4: 11’-6” x 12’-1”













