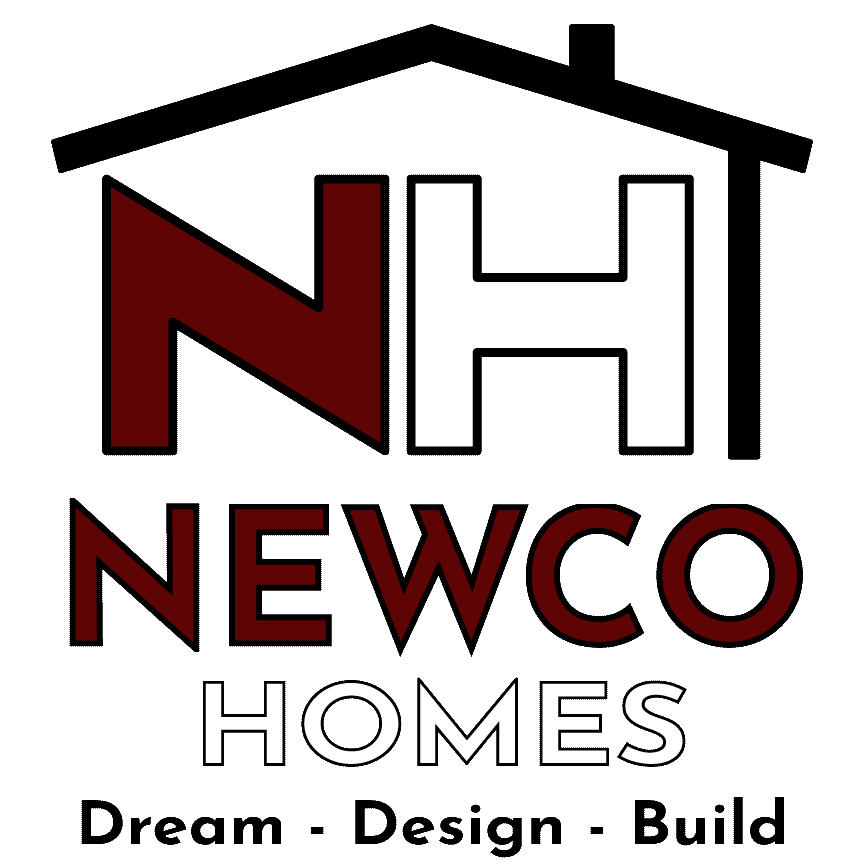FEATURES:
* 9’ Main Floor Ceilings
* Open Concept
* Gourmet Kitchen * Huge Walk-In Pantry
* Vaulted Owner’s Retreat
* Spa Style Owner’s Bath
* Huge Owner’s Closet * Vaulted & Beam Ceilings
* 4 Bedrooms Total
* Walk-Thru Laundry * Finished Lower Level
* Wet Bar / Game Room
* Covered Front Porch
* Oversized Garage
PLAN INFO:
Style: One-Story
Bedrooms: 4
Bathrooms: 3
Garage: 3 Car
Main Level Finished: 1878 sf
Lower Level Finished: 1353 sf
Foundation: 1849 sf
Garage: 826 sf
Total Finished: 3231 sf
ROOM SIZES:
Den / Office:
Kitchen:
Dining Room:
Family Room:
Master Suite:
L.L. Great Room: L.L. Wet Bar:
L.L. Bedroom #2: L.L. Bedroom #3:
L.L. Bedroom #4:




