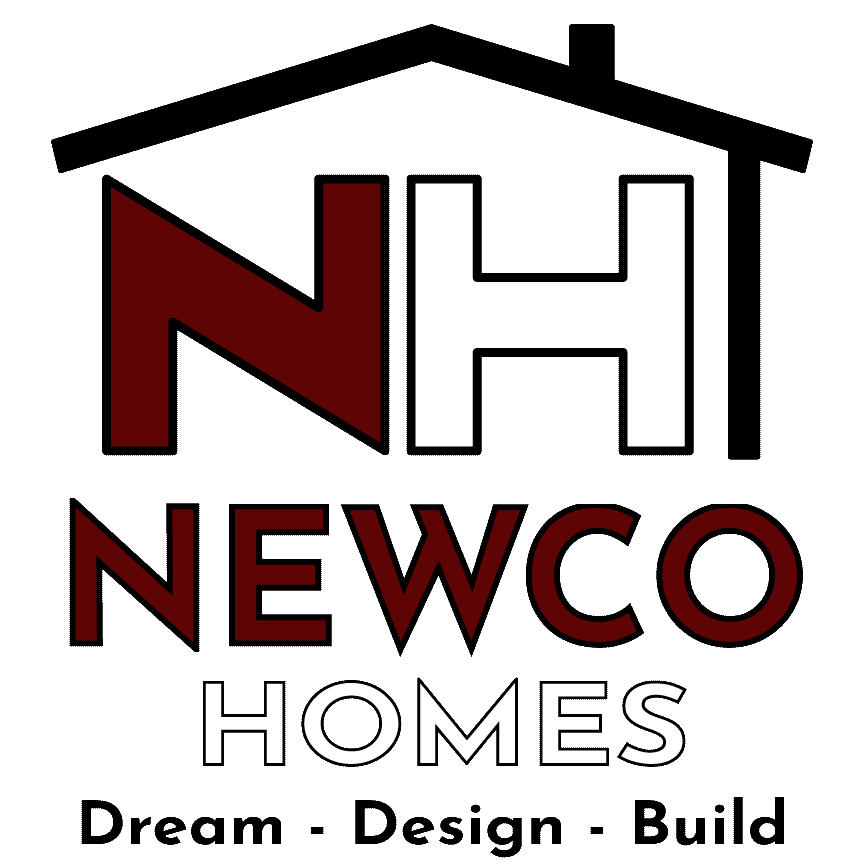FEATURES:
* 9’ Main Floor Ceilings
* Open Concept
* Spa Style Master Bath
* Huge Master Closet
* 4 Bedrooms Up
* Laundry Up
* Covered Front Porch
* Oversized Garage
PLAN INFO:
Style: Two-Story
Bedrooms: 4
Bathrooms: 2.5
Garage: 3 Car
Main Floor: 1008 sf
Second Floor: 1248 sf
Foundation: 1008 sf
Garage: 649 sf
Total Finished: 2256 sf
ROOM SIZES:
Den/Office: 9’-6”x 10’-0”
Kitchen: 14’-5”x 10-6”
Dining Room: 14’-5”x 10’-7”
Family Room: 14’-5”x 14’-0”
Master Suite: 14’-7”x 13’-4”
Bedroom #2: 11’-0”x 11’-0”
Bedroom #3: 11’-0”x 12’-0”
Bedroom #4: 11’-1”x 12’-2”


